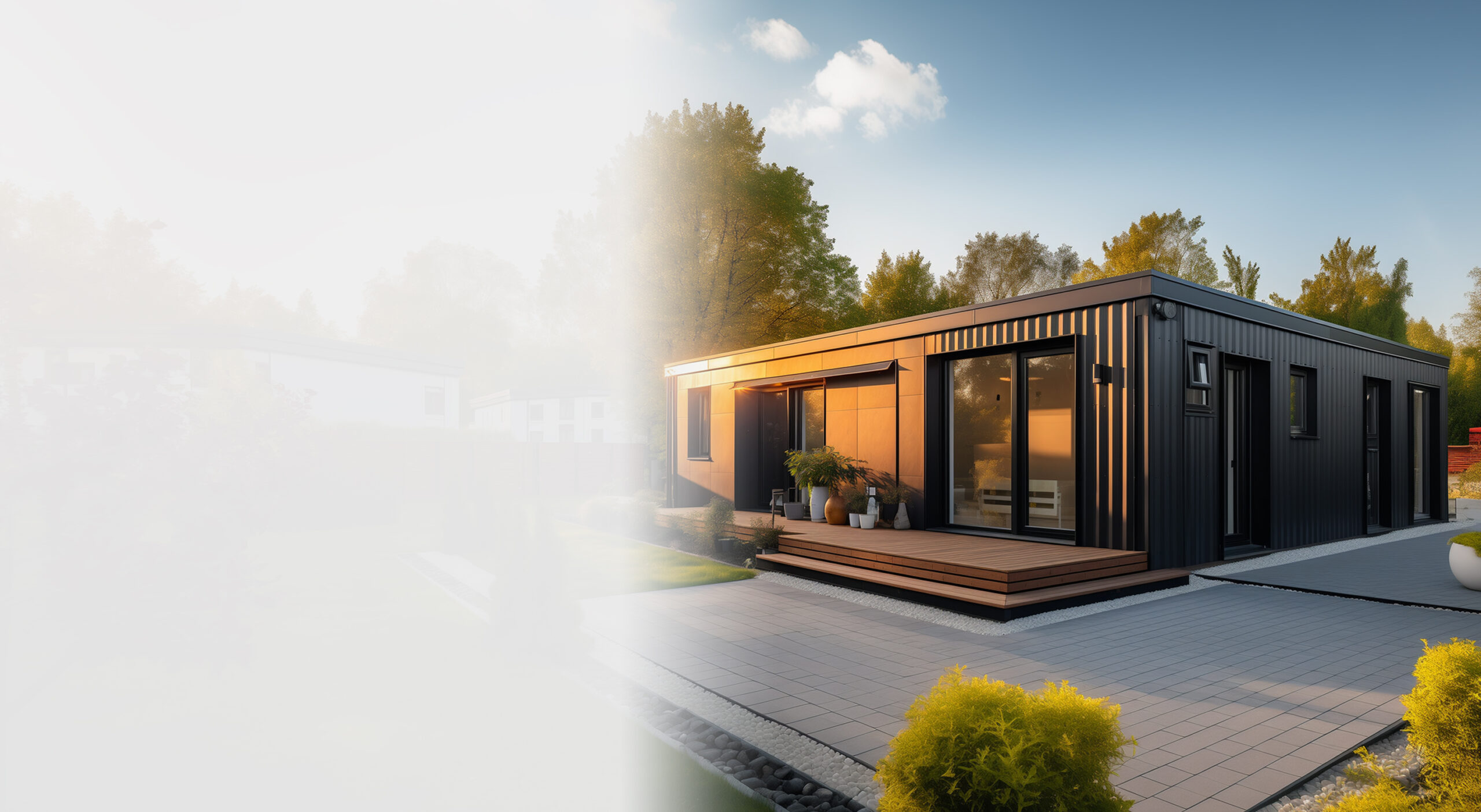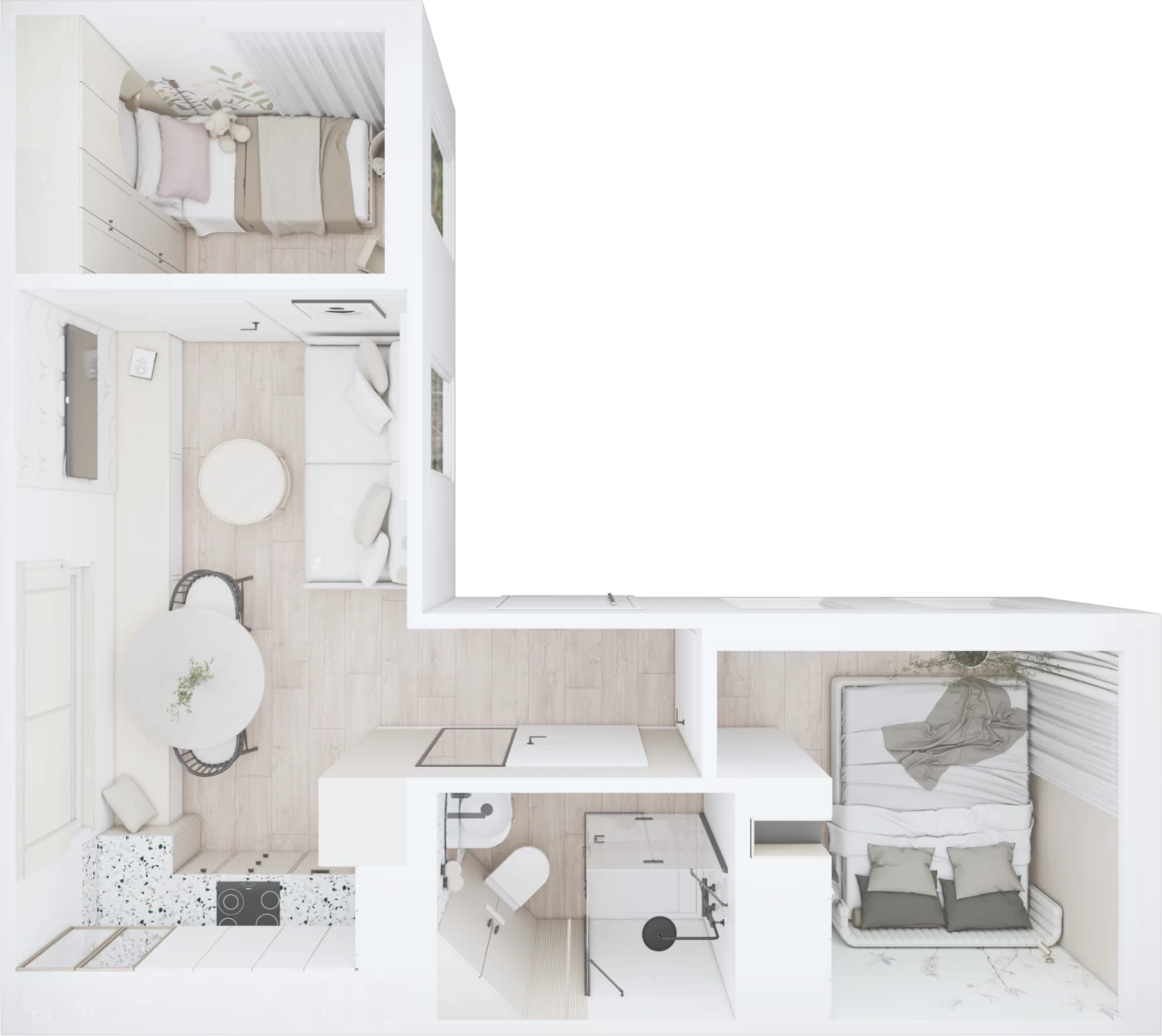What does the procedure and formalities related to building a house look like upon application?
The most important information is presented step by step below.

Living Containers: A Fast and Modern Way to Create Your Own Home
Turn your dreams of a year-round home into reality by choosing our offer of residential containers! Availability almost immediately and all at a fraction of the cost of traditional brick construction.
Fast and Practical Choice in the Container System
Construction in a container system is a practical solution that allows you to quickly own your own home. The finished elements are made in our factory and assembled in a place of your choice.
Year-round comfort
Our living containers offer comfort all year round. This is an excellent option for those who value short project implementation time. Discover how little it takes to create an energy-efficient and fully functional dream house.
Trust our offer of residential containers and see that making your dreams of your own home come true can be quick and effective. Take advantage of our offer now!
How to submit a report? Nothing easier!
Construction of a house upon request
It is possible for buildings with an area of up to 35 m2
These must be single-story buildings. These buildings cannot have both a basement and a first floor. However, they can have a mezzanine.
Before you start reporting
You should make sure that the plot on which you want to build a house has a local spatial development plan (MPZP)
If a given plot does not have a local development plan, you should contact the local authority (starosty or city hall) to issue development conditions.
Construction law
In some cases, construction law allows for simplified formalities in building a house.
ARTICLE 29. "CONSTRUCTION LAW”
Construction and construction works that do not require a building permit
1. It does not require a decision on a building permit, but requires the notification referred to in Art. 30, construction:
1) detached single-family residential buildings whose area of influence is located entirely on the plot or plots on which they were designed;
1a) detached, no more than two-story, single-family residential buildings with a building area of up to 70 m2, the area of which is located entirely on the plot or plots on which they were designed, and the construction is carried out to meet the needs of the investor’s own housing needs;
16) detached single-story individual recreation buildings understood as buildings intended for periodic recreation, with a built-up area:
a) up to 35 m2,
b) over 35 m2, but not more than 70 m2, with a span of structural elements up to 6 m and a cantilever reach of up to 2 m
– the number of these buildings on the plot cannot be greater than one for every 500 m2 of the plot area;
Construction Law of July 7, 1994; Journal Laws of 1994 No. 89 item 414
What does the procedure and formalities related to building a house look like upon application?
The most important information is presented step by step below.
Step 1
Submitting the application form
The form should be submitted to the district office or city/municipal office. It must contain a declaration of the right to dispose of the property, sketches, drawings and a map of the planned buildings, as well as confirmation of payment of the stamp duty.
Step 2
Consent of the starosta, mayor or president – “tacit consent”
We count 21 days from submitting the application. If the authority to which the application was submitted does not raise an objection within this time, construction can begin.
Step 3
Construction of a house upon request
It’s all. After 21 days from submitting the application, we can start construction.
If you are interested in a wider offer of modular houses, visit our website:
PREMIUM LIV CONTAINER: SPECIFICATIONS
Building area
34,20 m²
Width
7,00 m
Length
7,85 m
Height
2,90 m
Number of storeys: 1
Living room: 1
Kitchenette: –
Bathroom: 1
Bedroom:
Corridor: 1

The standard of a residential container is presented below.
We are putting the facility into use in a developer’s condition.
Outside
Elevation
EPS sandwich panel / lamella composite board
Windows
Turnable and tiltable PVC, double-glazed unit
Entrance door
aluminum with glass, double-glazed unit
Terrace
the offer does not include the construction of an external terrace (additionally paid option)
Inside
Partition walls
EPS sandwich panel, covered with impregnated plasterboard
Floor
preparation for cladding / panels
Bathroom
Water and sewage installation
preparation for white installation
Heating
suspended electric radiators
Electrical installation
flush-mounted with accessories (switches, sockets) without fixtures
Technical elements
Telecommunication installation
the offer does not include telecommunications installation (to be performed individually by the investor)
Air conditioning
the offer does not include air conditioning installation (additionally paid option)
Heating
suspended electric radiators with a power of 500W each
Other options available on request
If you have additional questions or your own project that does not match our offer, please contact us. We are ready to answer all your questions and adapt our services to your individual needs.