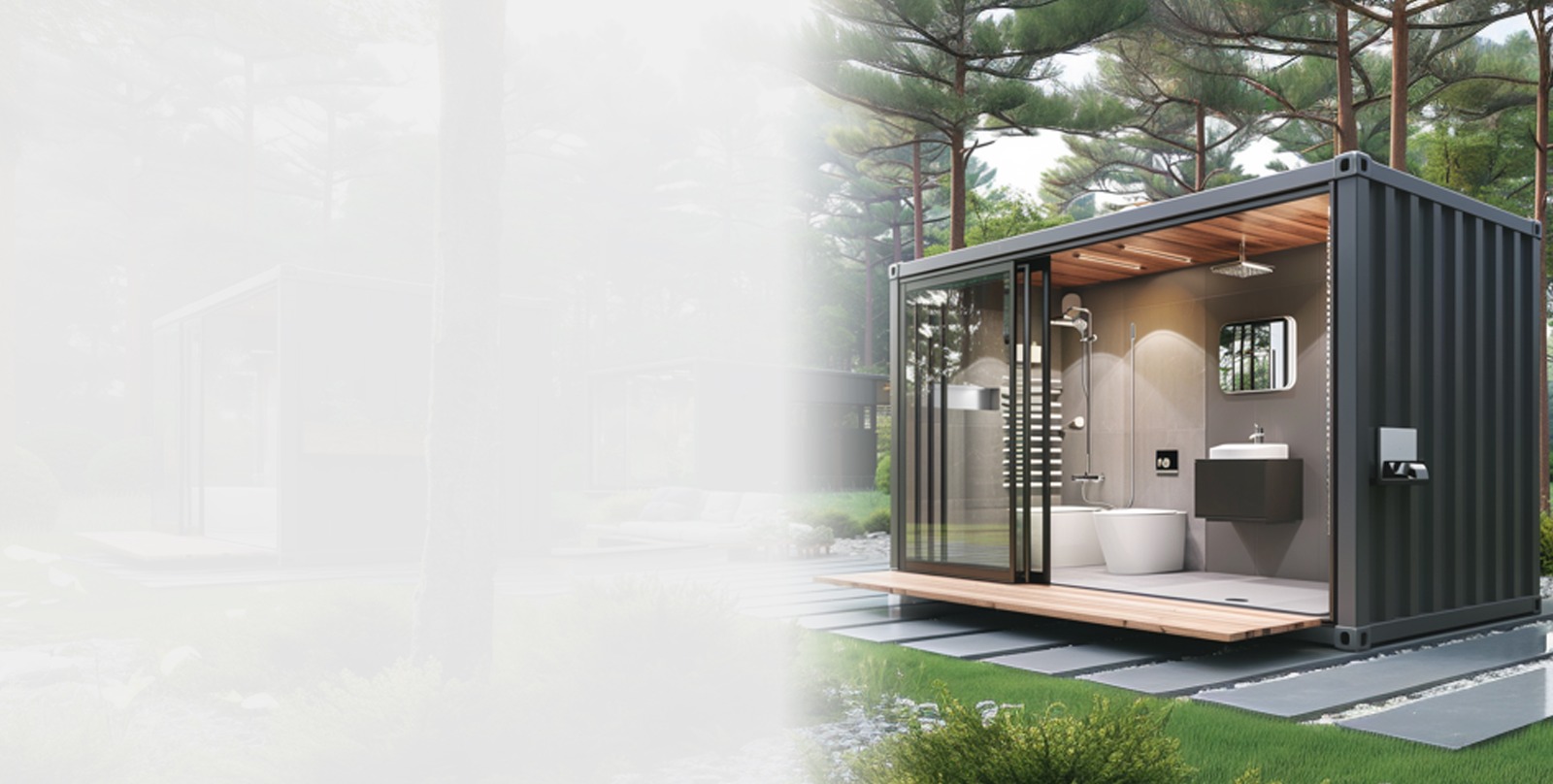
Modern sanitary and hygienic facilities
Sanitary containers are mobile and versatile solutions that are used in various places, such as construction sites, festivals, sports facilities and other outdoor events. They offer a full range of sanitary facilities, which ensures user comfort in places where there are no permanent facilities of this type.
Sanitary containers are often the preferred solution due to their mobility, ease of installation and the wide range of available options that can be adapted to the specific needs of users. Thanks to such amenities, you can effectively ensure hygiene and comfort wherever necessary.
Types of our containers
Sanitary container
with toilet and two showers
Our sanitary container is equipped with a toilet and two showers, which allows two people to use it at the same time. This is an ideal solution for larger groups, such as construction workers or camp participants.
Sanitary container with toilet and urinal
Our sanitary container contains both a standard toilet and a urinal, which increases its functionality and capacity. Thanks to its compact dimensions of 2.2×2.5 m, it is easy to transport and place anywhere. Free transport is an additional advantage that certainly attracts customers.
Sanitary container with a toilet and a container for a shower toilet
This type of container offers an additional function in the form of a washing toilet, which increases the standard of hygiene and comfort of use. Free delivery makes this offer even more attractive.
Models available
Sanitary container, toilet, double shower 3.2 x 2.0
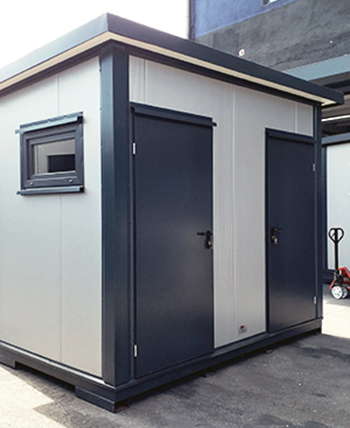 |
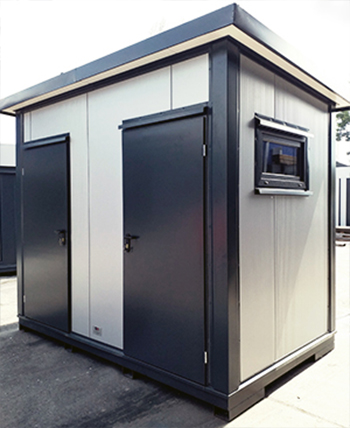 |
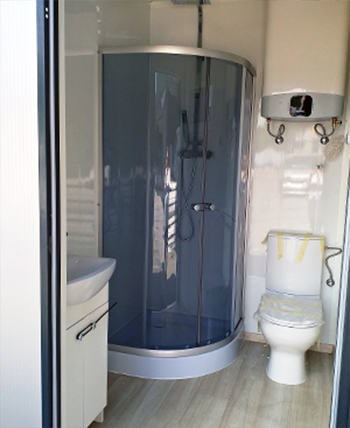 |
Sanitary container/WC container/WC container with urinal 2.2 x 2.5 m
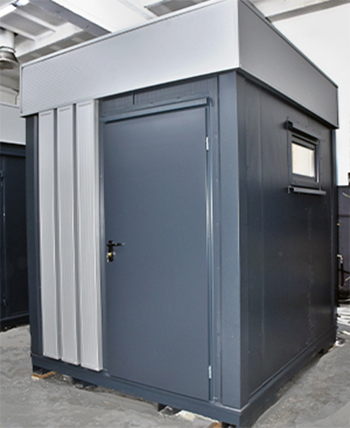 |
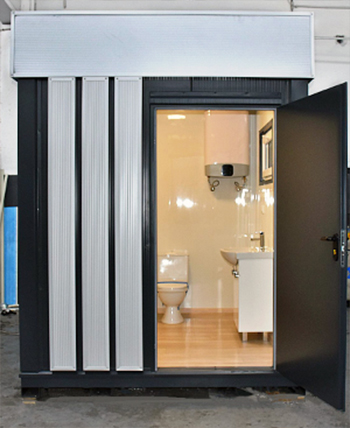 |
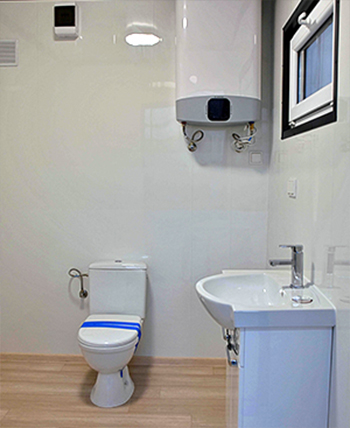 |
Sanitary toilet container Container for a shower toilet
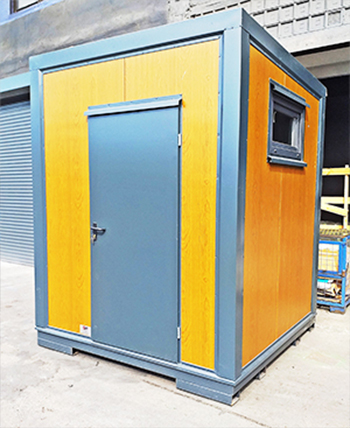 |
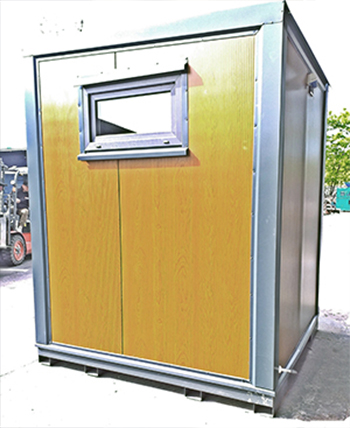 |
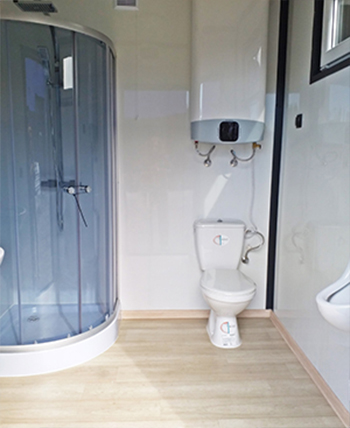 |
3.2 x 2.2 container
Gazebo with dimensions of 3.2 x 2.0 m, inside 2.30 m high and 2.20 m drop.
Made of class 1 sandwich panels, RAL9006 color.
Walls made of 100 mm thick polystyrene board (heat transfer coefficient 0.38 W/m2K).
Sheet metal flashing made of coated sheet metal (0.5 mm thick, RAL7016 color).
Floor made of polyurethane board (thickness 100 mm, thermal transmittance 0.23 W/m2K), reinforced with OSB board and finished with PVC wood-like floor.
Single-pitch roof with layered polystyrene board (thickness 100 mm, thermal transmittance 0.38 W/m2K), PVC gutters.
Equipment :
✔ 2 tilt and turn windows
(400 x 800 mm),
✔ 2 HORMAN insulated steel doors
(900 x 2000 mm),
✔ Electrical installation (2 lamps, 2 switches, 2 double sockets, fuse box),
✔ 2 free-standing toilet compacts,
✔ 2 sinks with water heater,
✔ 2 showers,
✔ 2 ventilations.
Container 2.2 x 2.5 m
The pavilion has external dimensions of 2.2 x 2.5 m, inside it reaches a height of 2.30 m, with a roof slope of 2.20 m.
Constructed of class 1 sandwich panels, available in anthracite and solver colors.
Walls made of 100 mm thick polystyrene board (heat transfer coefficient 0.38 W/m2K). Sheet metal flashing made of coated sheet metal (0.5 mm thick, RAL7016 color).
Floor made of polyurethane board (thickness 100 mm, thermal transmittance 0.23 W/m2K), reinforced with OSB board and finished with PVC wood-like floor.
Single-pitch roof with layered polystyrene board (thickness 100 mm, thermal transmittance 0.38 W/m2K), PVC gutters.
Equipment :
✔ 1 one-piece tilt window
(500 x 900 mm),
✔ 1 HORMAN insulated steel door
(900 x 2000 mm),
✔ Electrical installation (1 lamp, 1 switch, 2 double sockets, fuse box),
✔ 1-piece, free-standing toilet compact,
✔ 1 sink,
✔ 1 urinal,
✔ 1 50l boiler,
✔ 1 air vent.
Container 2.2 x 2.2 m
Gazebo with external dimensions 2.2 x 2.0 m, internal height 2.30 m, drop 2.20 m.
Made of class 1 sandwich panels in golden oak color. Walls made of 100 mm thick polystyrene board (heat transfer coefficient 0.38 W/m2K).
Sheet metal flashing made of coated sheet metal (0.5 mm thick, RAL7016 color).
Floor made of polyurethane board (thickness 100 mm, thermal transmittance 0.23 W/m2K), reinforced with OSB board and finished with PVC wood-like floor.
Single-pitch roof with layered polystyrene board (thickness 100 mm, thermal transmittance 0.38 W/m2K), PVC gutters.
Equipment :
✔ 1 one-piece tilt window
(500 x 900 mm),
✔ 1 HORMAN insulated steel door
(900 x 2000 mm),
✔ Electrical installation (1 lamp, 1 switch, 2 double sockets, fuse box),
✔ 1-piece, free-standing toilet compact,
✔ One-piece sink with water heater,
✔ 1 urinal,
✔ 1 shower,
✔ 1 air vent.